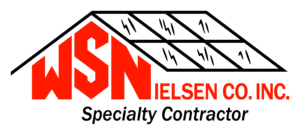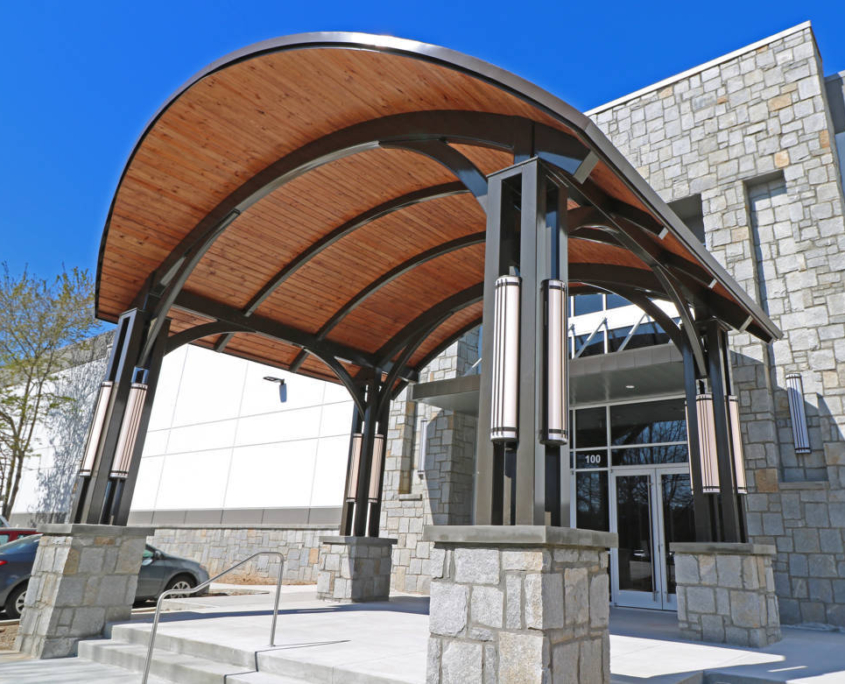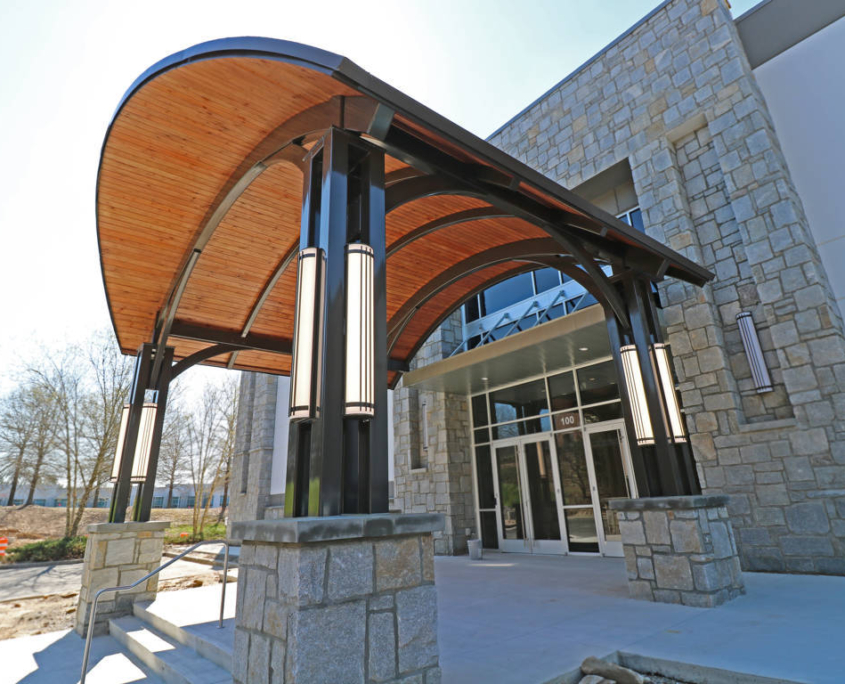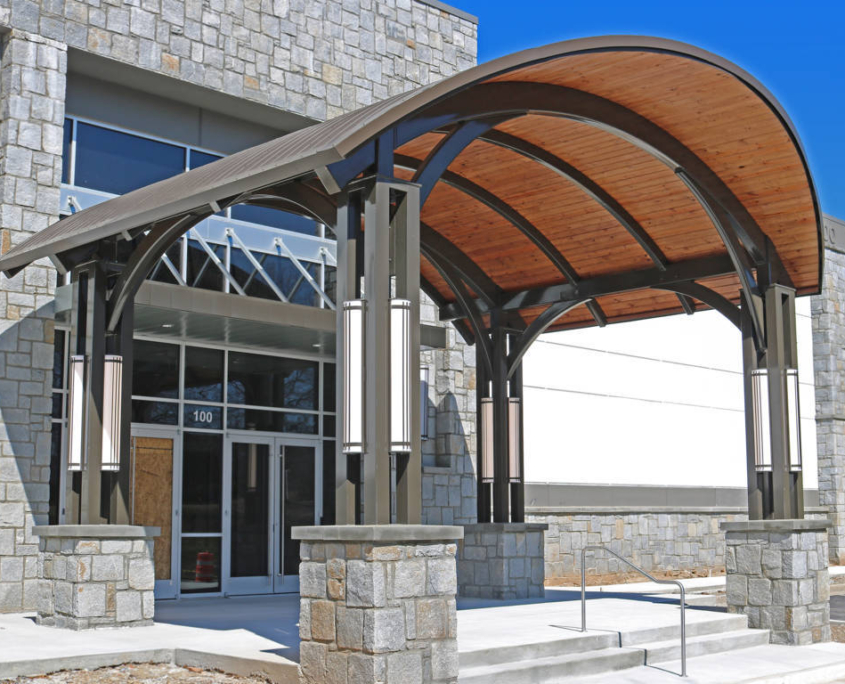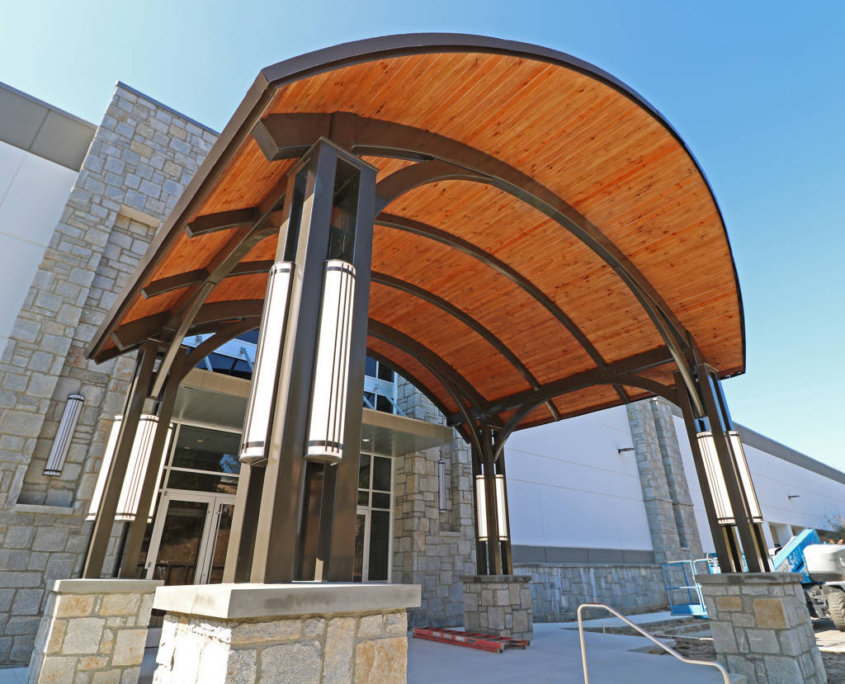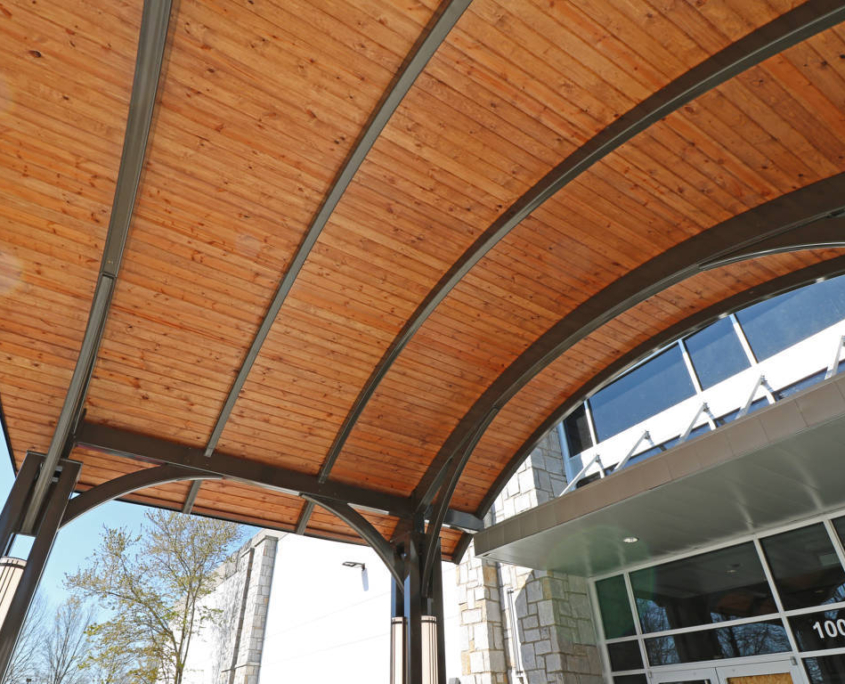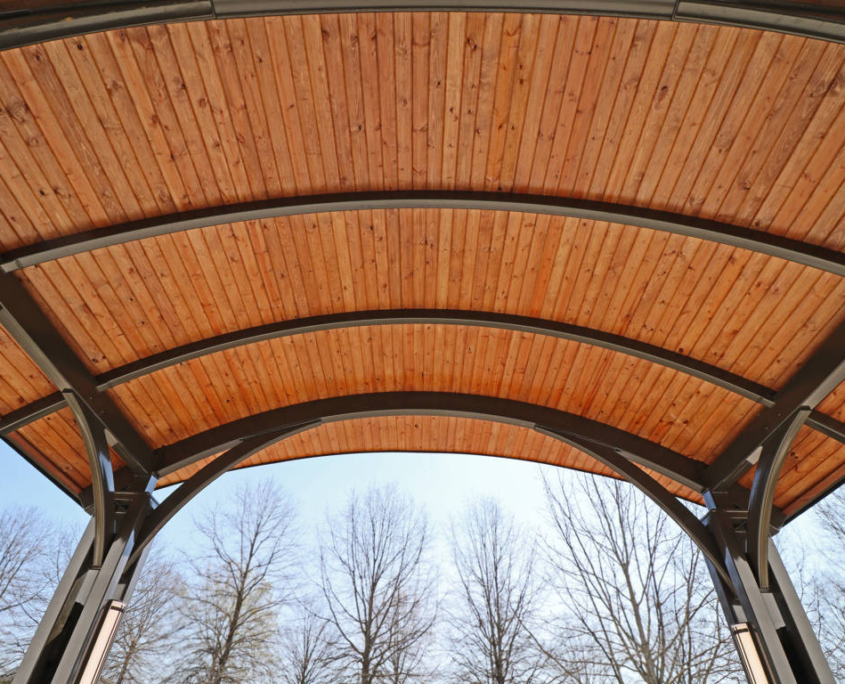United Distributors
This newly constructed beverage distribution center specified CEAS+ for their two 27’ x 24’ entrance canopies. Covered entrances offer their employees and visitors a dry welcome and a sense of arrival into their facility.
While the design looks fairly simple, the barrel vault actually has a radius jetting out over the walkways at the front. This was part of the design to offer more coverage for building occupants entering the space.
The wooden tongue and groove underlayment and stone column wraps (by others) bring natural materials in concert with steel elements, creating a comfortable space at the entrance points of the building.
Lighting (with hidden electrical wiring) was also integrated into the quad post columns to add a unique design element by the architect.
CEAS+ is the ‘easy button’ for W.S. Nielsen clients. Together, we work off a napkin sketch, freeing up owners, GC and architects. The DEFI process [Design, Engineer, Fabricate, Install] is a huge benefit to our clients because it speeds things up. Time is money; therefore, we also see a reduction in installation cost.
