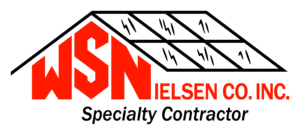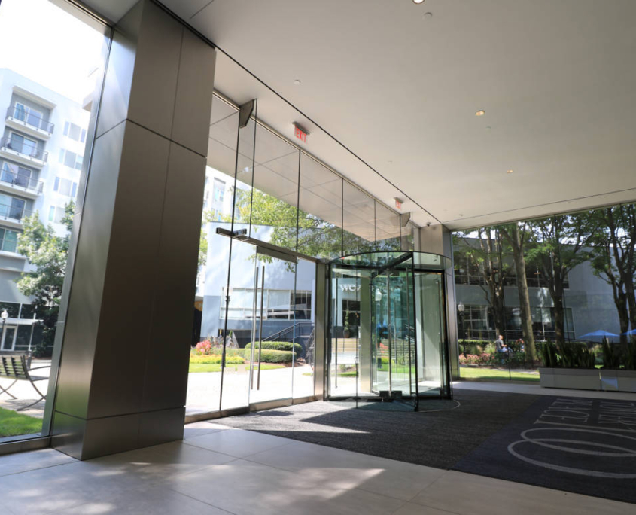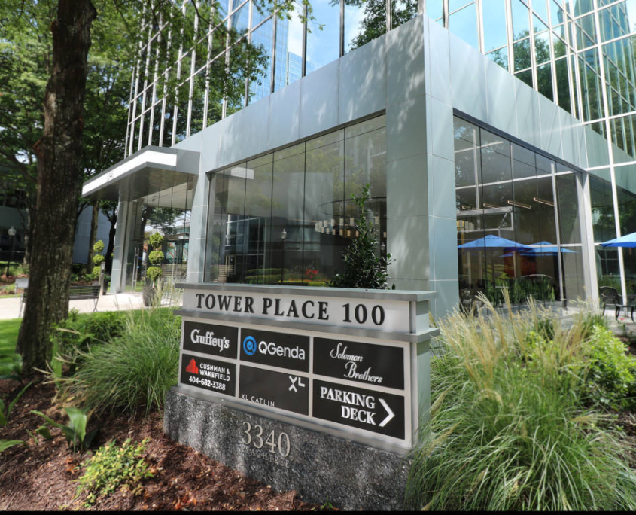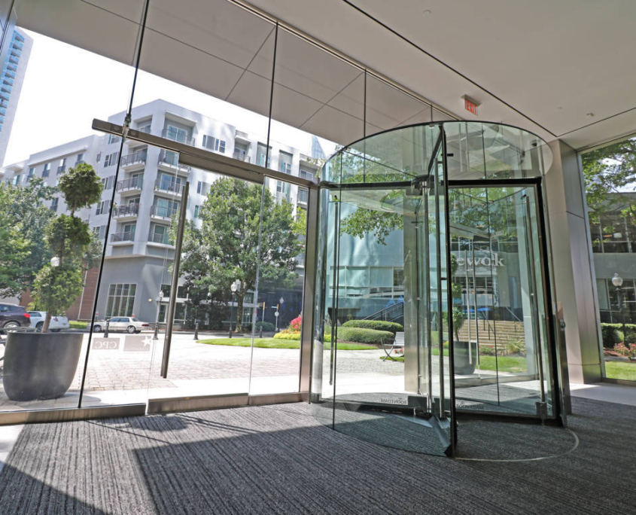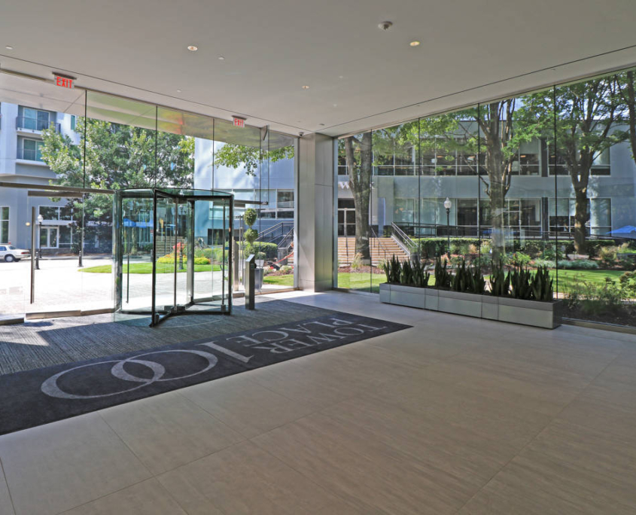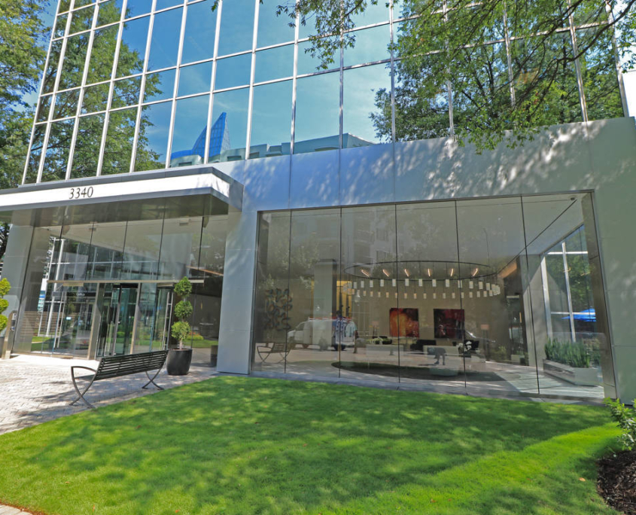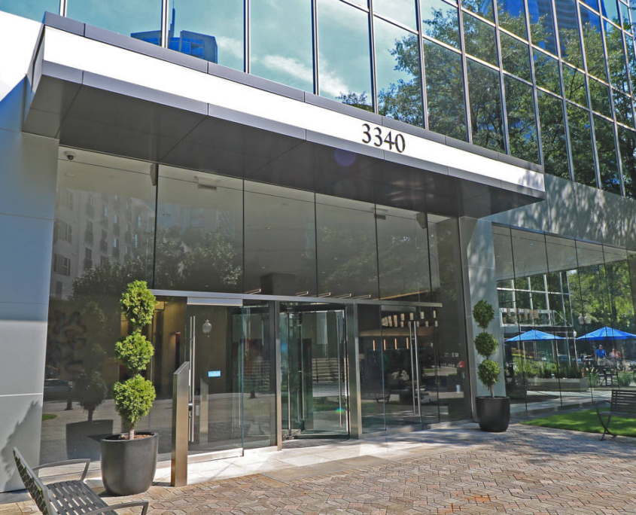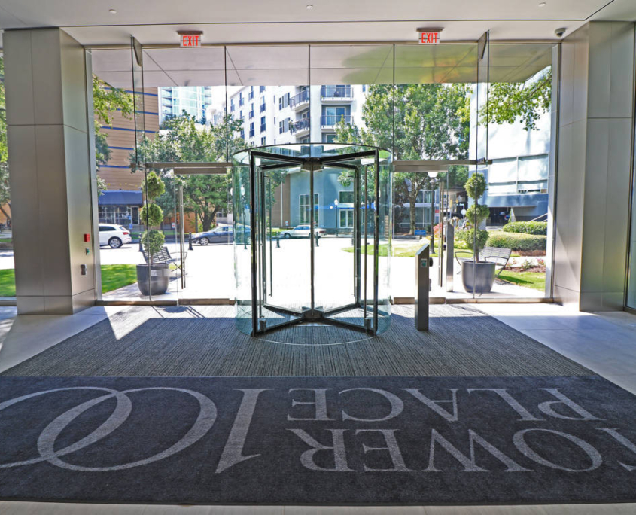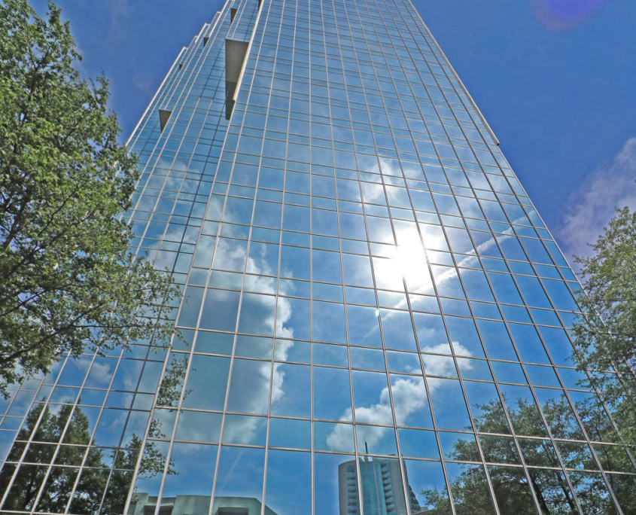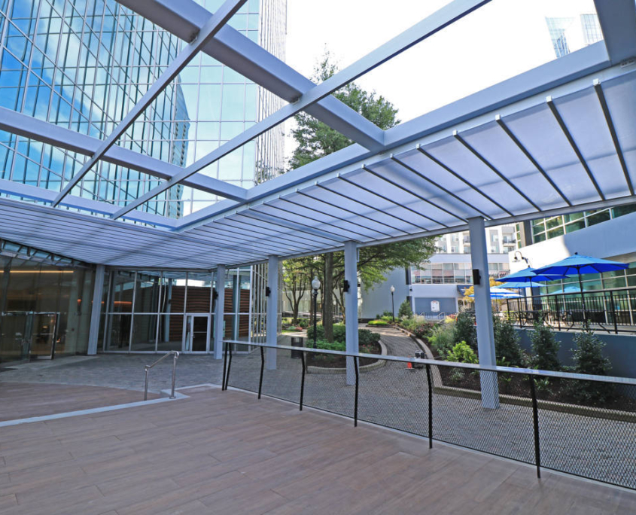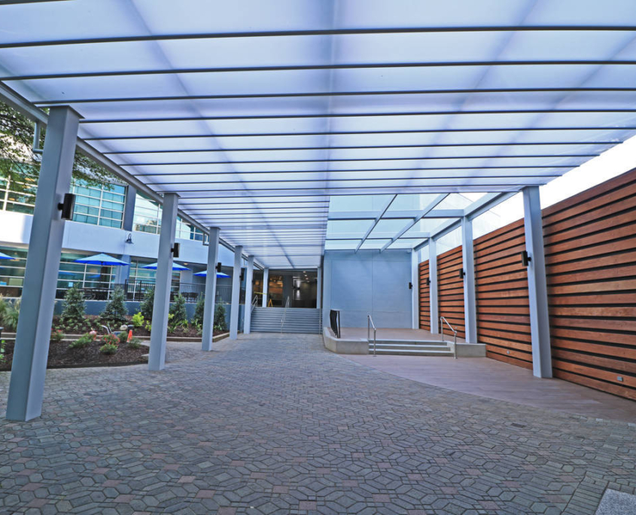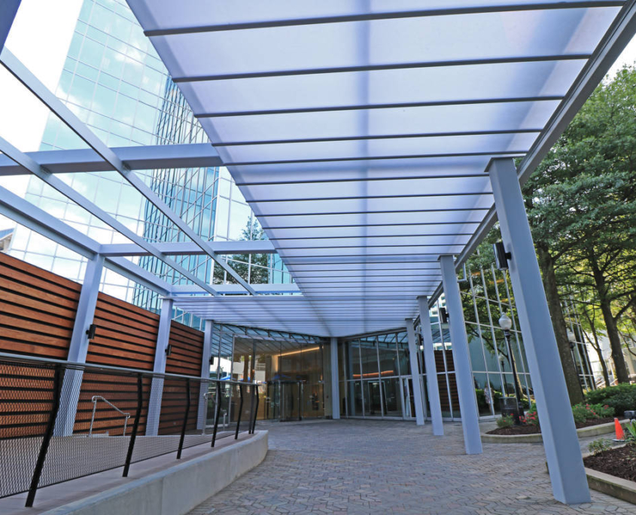Tower Place 100
As part of a major renovation to a Class A office tower in glitzy Buckhead, Atlanta, W.S. Nielsen Company partnered with Smallwood Architects, providing 2 architecture design solutions.
In the lobby of the tower we installed a fully engineered structural glass wall system, providing true vision, connecting the inside to the outside. Originally, we proposed a glass fin wall system, but the owner did not like the fins jetting into building, taking up space.
Through our structural glass wall partner, Sentech, we were able to provide a solution which handled the owner’s concerns, shifting from fins to no fins and big glass panels 22’ tall. The result is a very, bright, transparent building reception, which does not compromise floor space.
As with many of our jobs at WSN, we are asked to take a look at other elements of the build. As a Specialty Contractor, we can pull and mix products/offerings from several of our suppliers in order to create an ‘Easy Button’ approach for all parties.
Working with our canopy manufacture, CEAS+ and our daylighting company, Kingspan Light + Air, we designed, engineered, fabricated and installed a new walkway canopy featuring a translucent roof system called U-Lite.
U-Lite is a monolithic standing seam panel system for low slope applications (1/2: 12). It’s a fraction of the cost of glass and because it is lightweight, we can reduce the size of the steel frame and foundations.
We installed the U-Lite canopy roof below the steel frame versus above. This created a beautiful linear plane, soffit aesthetic.
CEAS+ is the ‘easy button’ for W.S. Nielsen clients. Together, we work off a napkin sketch, freeing up owners, GC and architects. The DEFI process [Design, Engineer, Fabricate, Install] is a huge benefit to our clients because it speeds things up. Time is money; therefore, we also see a reduction in installation cost.
