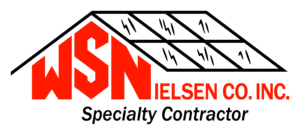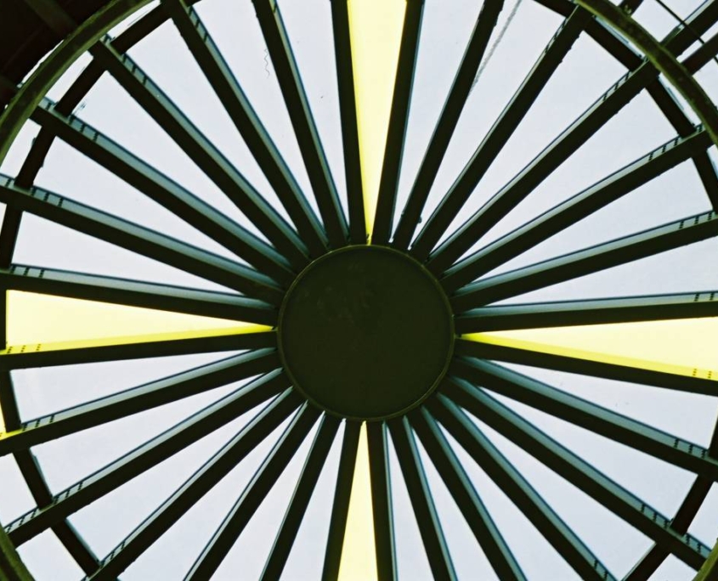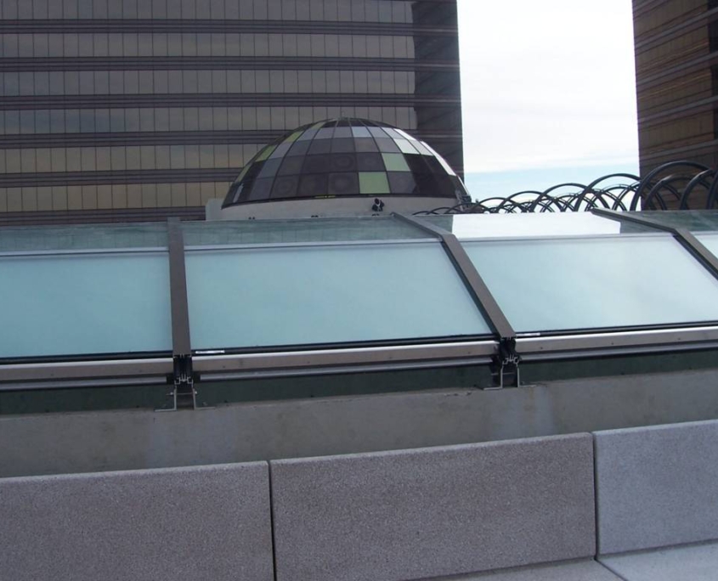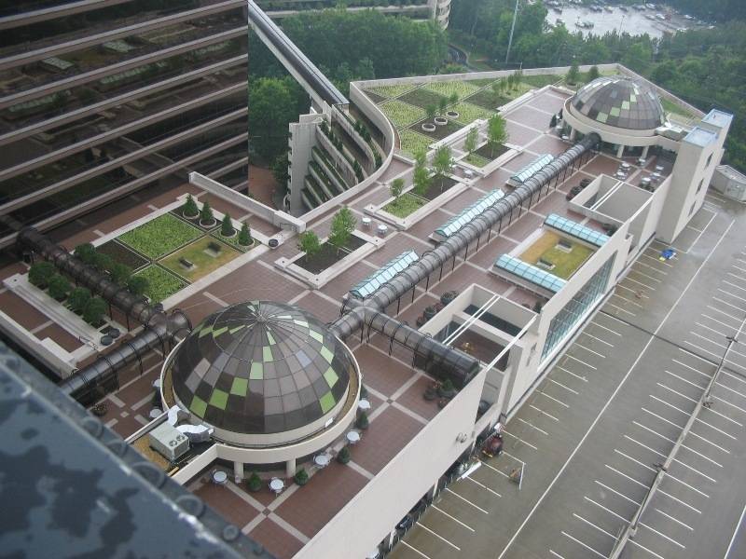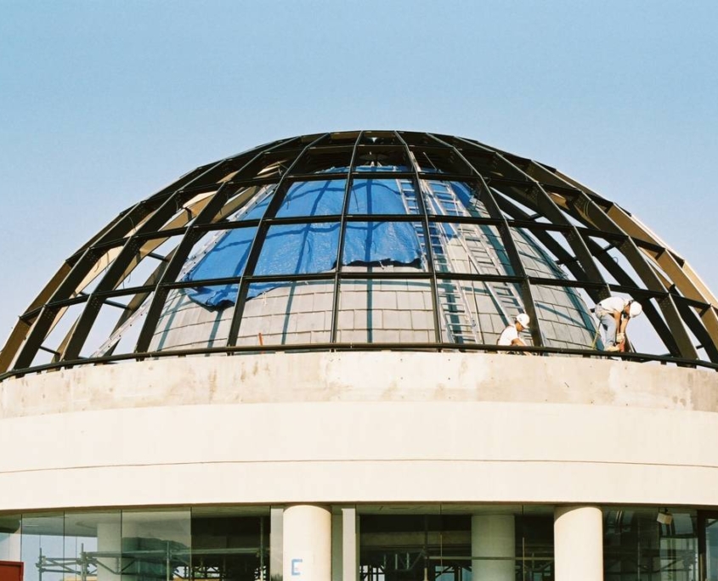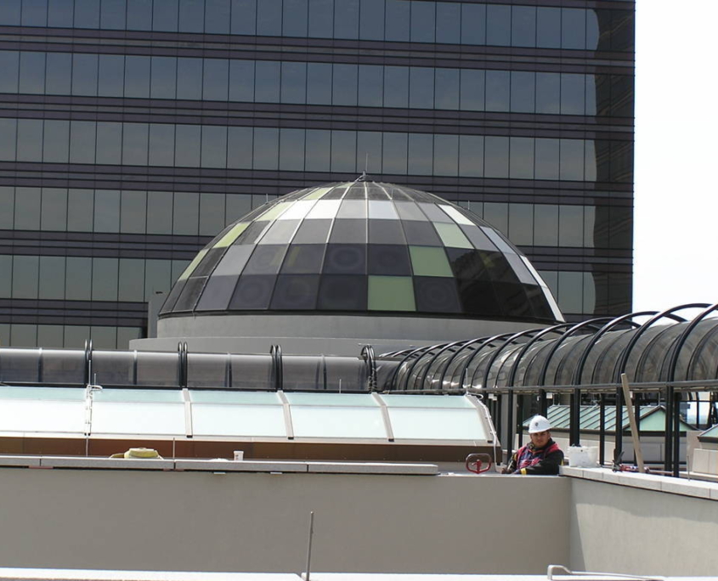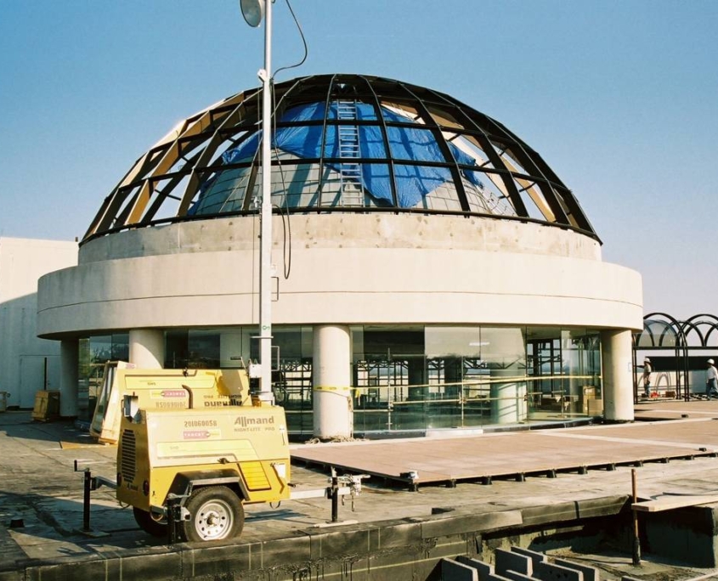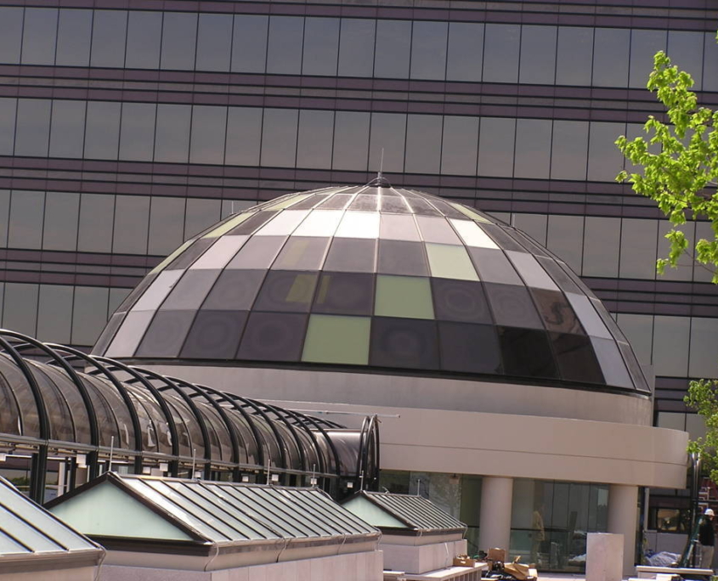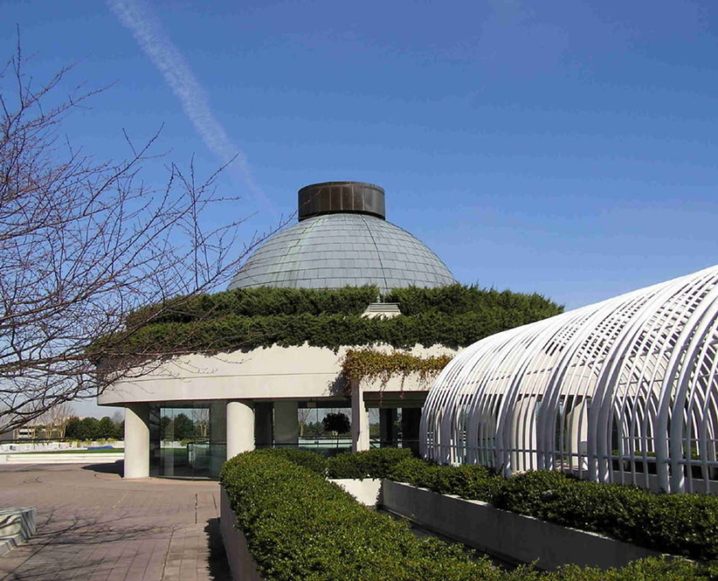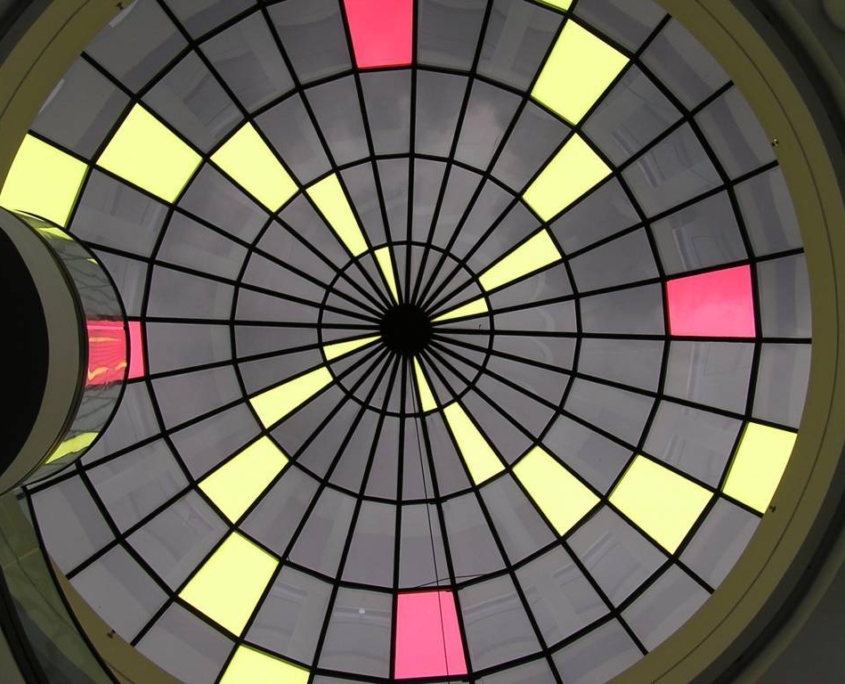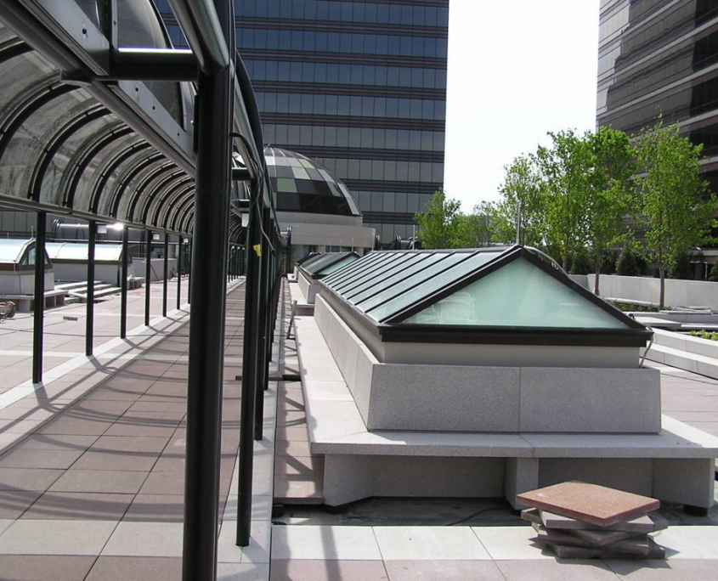North Park 500
As part of the renovation of North Park Office complex, W.S. Nielsen introduced daylight to the roof top stair wells, installed an interesting canopy walkway systems on the roof an brought daylight to the food court with more skylights.
Originally, the 2 big domes were copper with planters at the base. Below each dome is a stairwell. The redesign called for a brighter space, natural sunlight, colour and interest.
We installed the two skylight domes over the concrete planters and then the copper domes were demolished and removed from the inside out in order to keep the space dry. The domed roofs feature 5 colours of glass and in the afternoon, there is a spiral effect of light and colour washing over the stairs.
In addition to the two domes of glass we installed a steel framed acrylic glazed ‘hamster run’ allowing building occupants to move around the roof in all weather conditions. Then finally, W.S. Nielsen installed 5 glass ridge skylights over the food court.
Property developers know the importance of daylight and its impact on wellness of occupants. Daylight also allows owners to flip artificial lights off, saving electricity and money.
As with many of our projects, we work over live jobsites. Safety is critical to the success of every project, and when we are installing on rooftops with building occupants eating and walking below, it because extra tricky and every install detail must be exact.
CEAS+ is the ‘easy button’ for W.S. Nielsen clients. Together, we work off a napkin sketch, freeing up owners, GC and architects. The DEFI process [Design, Engineer, Fabricate, Install] is a huge benefit to our clients because it speeds things up. Time is money; therefore, we also see a reduction in installation cost.
