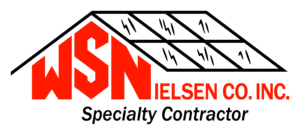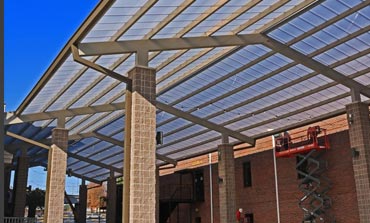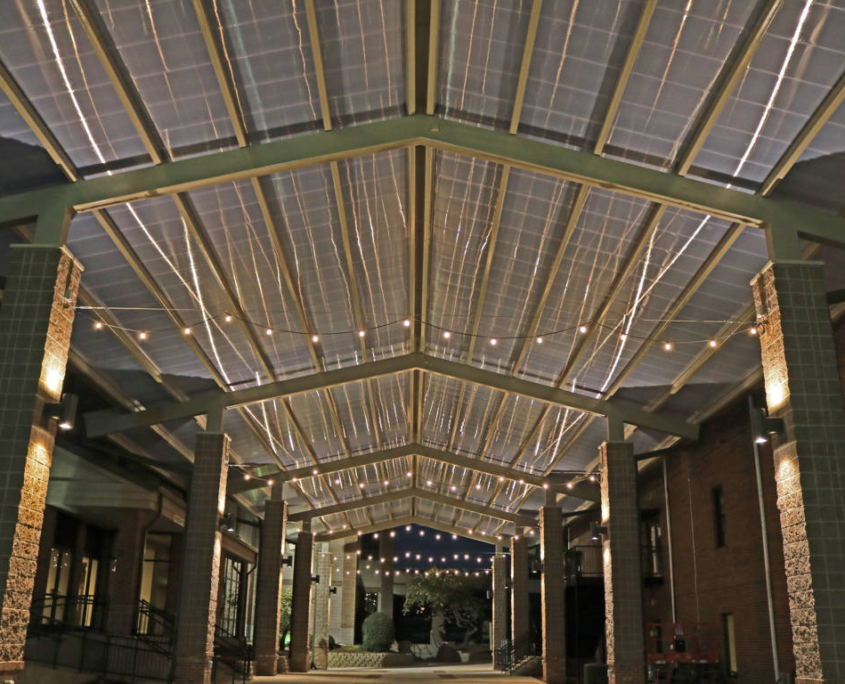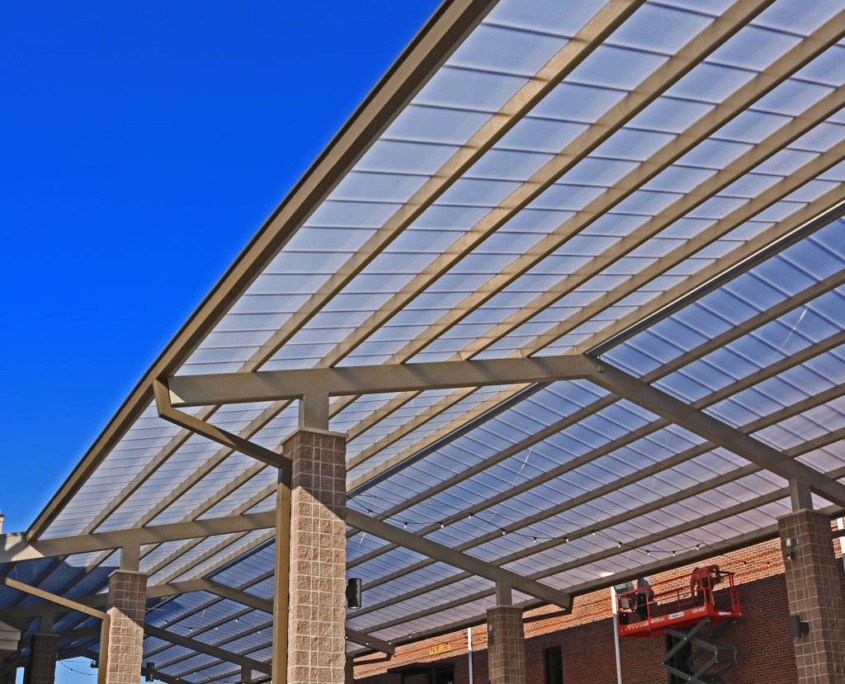Hebron Baptist Church
How do you maximize space between existing buildings? Put a roof over it. At the Hebron Baptist Church, W.S. Nielsen did just that.
There many roof options for canopies. At Hebron, they wanted the space below the structure to feel light and airy. Glass is expensive and requires substantial amounts of steel and foundations – especially for a space this size. Through our partner, Kingspan Light + Air, we have translucent options offering daylight at a fraction of the cost and weight of glass.
The design team selected a product called Pentaglass. Pentaglass is engineered polycarbonate panels which are part of a system that must be installed by certified contractors. The system is durable, bright and if you look at a cross section of the product, it looks like a honey comb. That’s intentional as honeycombs are durable.
Manufactured with UV inhibitors, Hebron Baptist Church does not have to worry about the roof going yellow like fiberglass or cracking, crazing and being damaged in unpredictable hail storms.
Because of its reflectivity properties, the iced white Pentaglass looks great at night with café lights installed beneath deflecting light amongst the space below.
The 150’ x45’ courtyard canopy is now the new gathering space between the sanctuary and the education building… perfect for winter nativity, events throughout the season.
CEAS+ is the ‘easy button’ for W.S. Nielsen clients. Together, we work off a napkin sketch, freeing up owners, GC and architects. The DEFI process [Design, Engineer, Fabricate, Install] is a huge benefit to our clients because it speeds things up. Time is money; therefore, we also see a reduction in installation cost.





