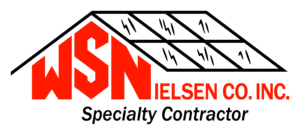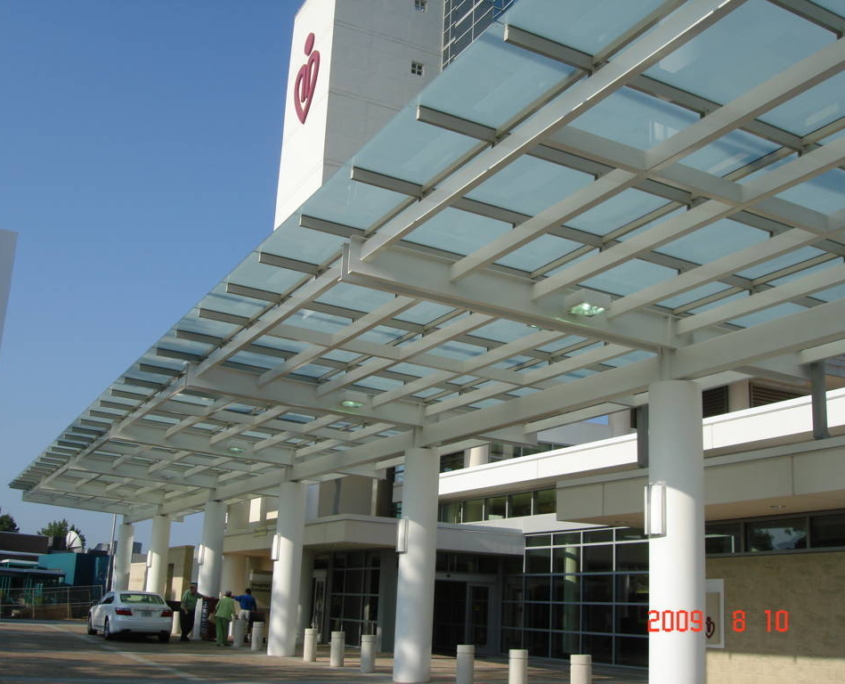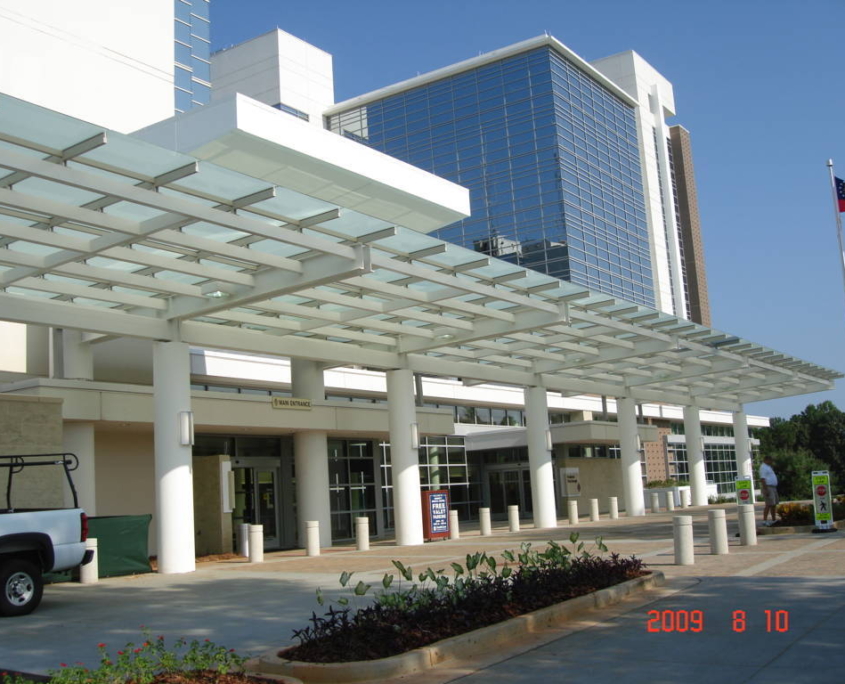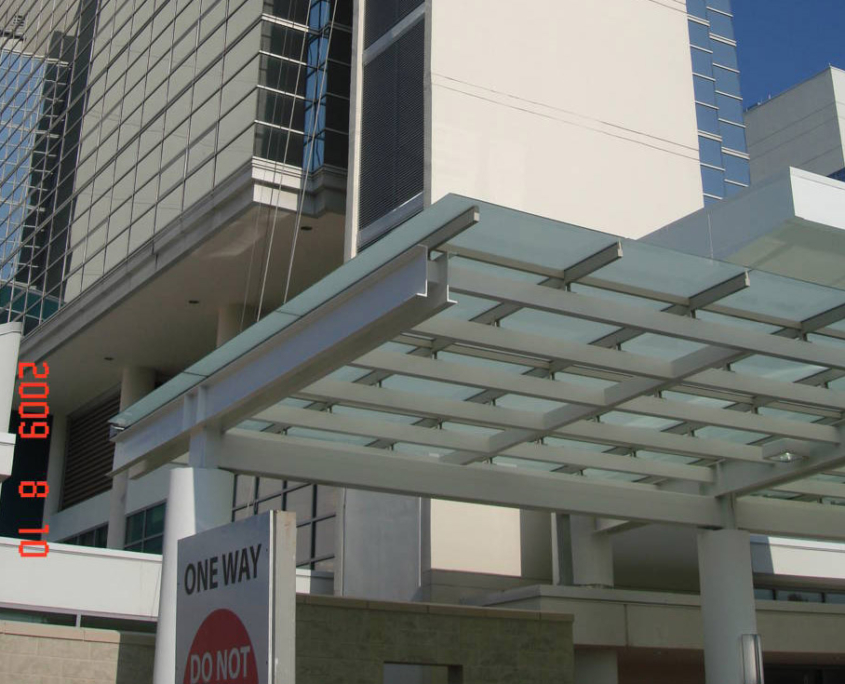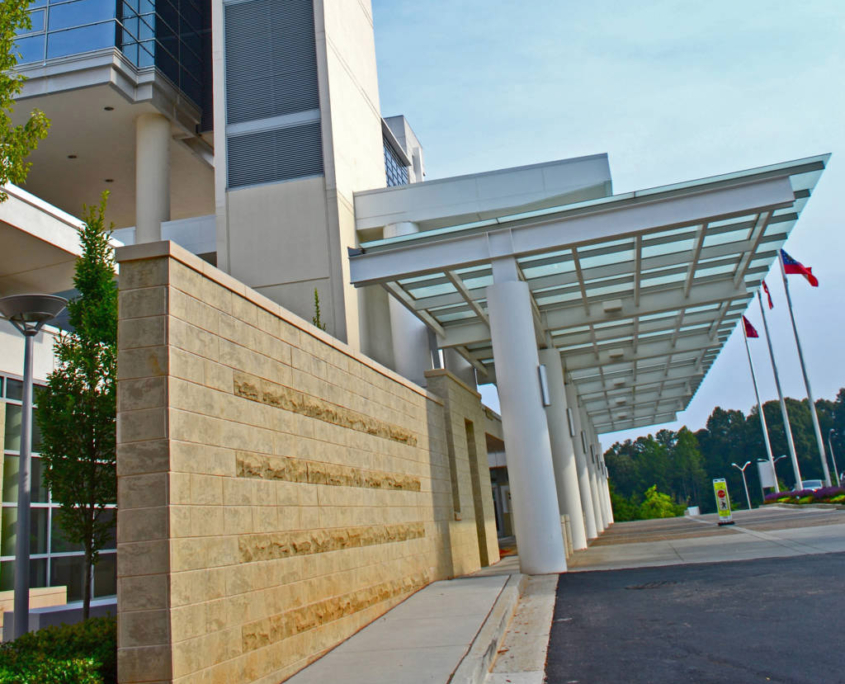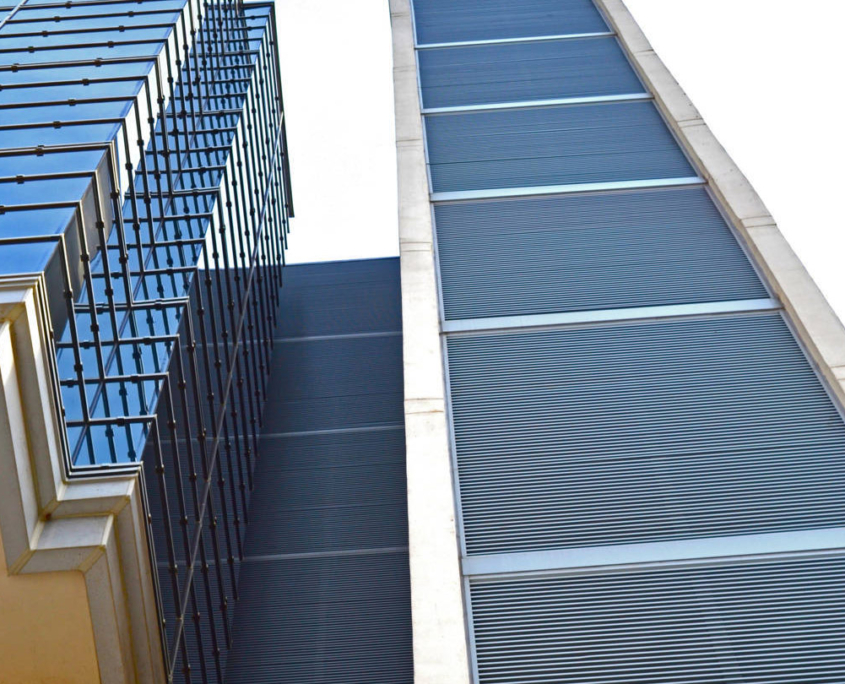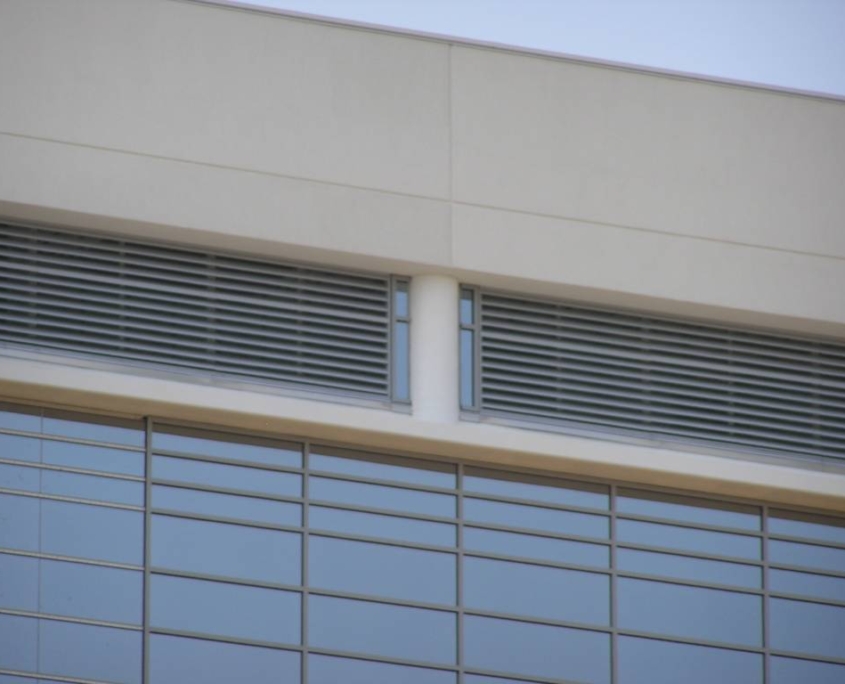Gwinnett Medical Center
Building Code drives design. All hospitals need covered entrances. Why not make them iconic?
As part of the Tower expansion and renovation at Gwinnett Medical, W.S. Nielsen installed a glass canopy top on steel by others. The 120’ x 30’ Porto cache serves as a dry space with a lot of natural day light to pick up and drop off patients.
The glass system we installed has a white PVB inner layer. The white layer acts as a screen so that standing under the canopy and looking up, you do not see city grim – ingenious actually!
As a specialty contractor, W.S Nielsen offers more than canopies. We have a whole bag of tricks available for many applications. We also installed louvers/screens around the rooftop mechanical to hide the systems from the road. In addition, louvers were installed along the multi-story external stairwell to keep patients and visitors safe.
Many of our clients come to us wanting help with a building facelift. The most economical bang for the buck is with a new entrance canopy. Through our manufacturers, we can design, engineer, fabricate and install – we make the process straight forward and easy.
CEAS+ is the ‘easy button’ for W.S. Nielsen clients. Together, we work off a napkin sketch, freeing up owners, GC and architects. The DEFI process [Design, Engineer, Fabricate, Install] is a huge benefit to our clients because it speeds things up. Time is money; therefore, we also see a reduction in installation cost.
