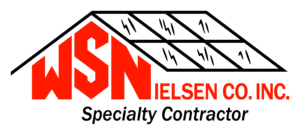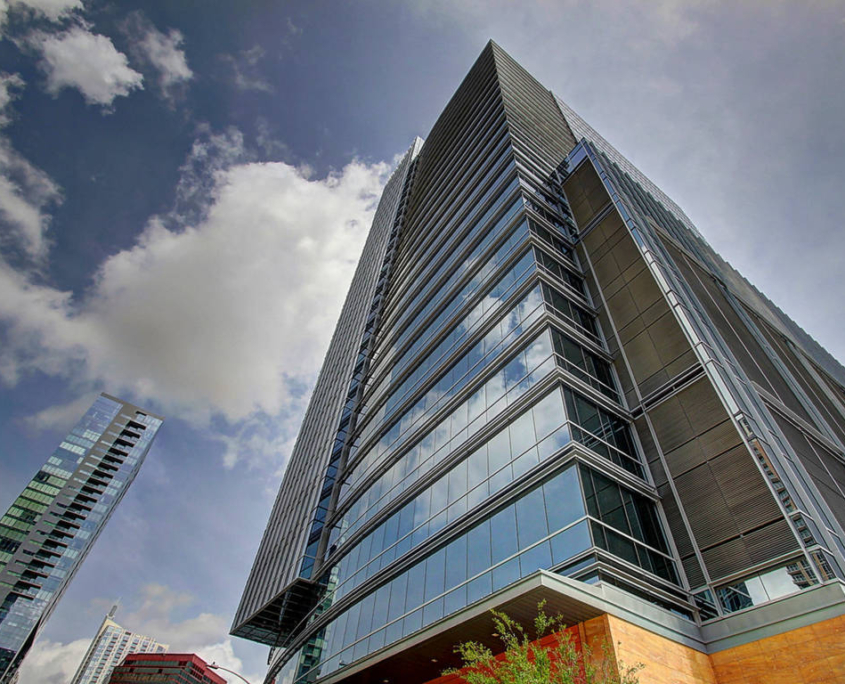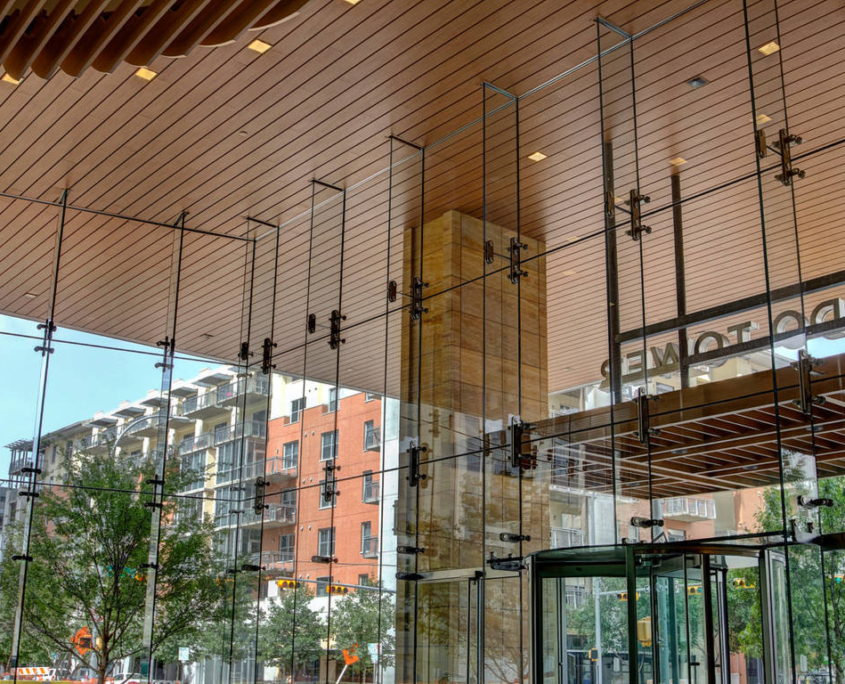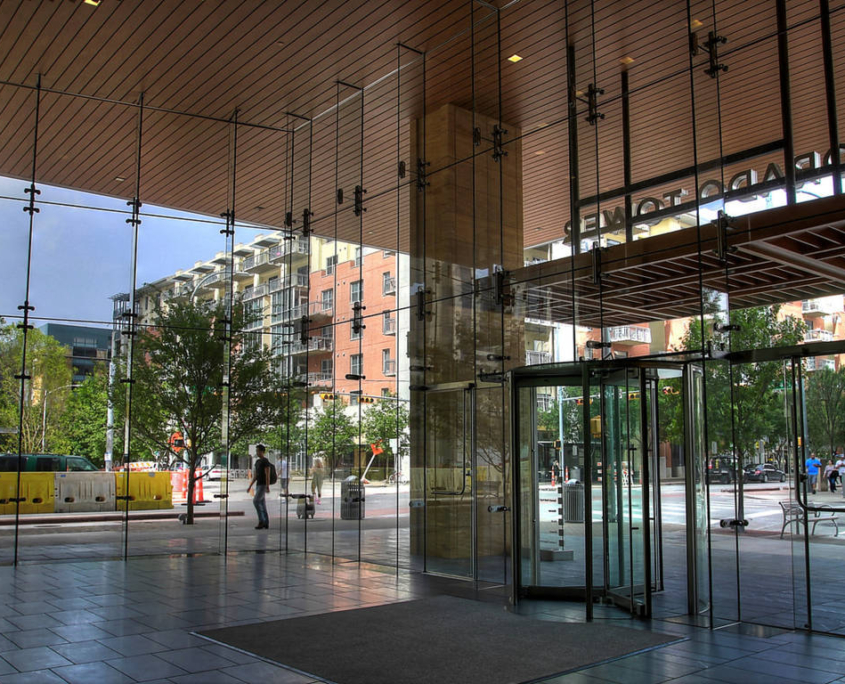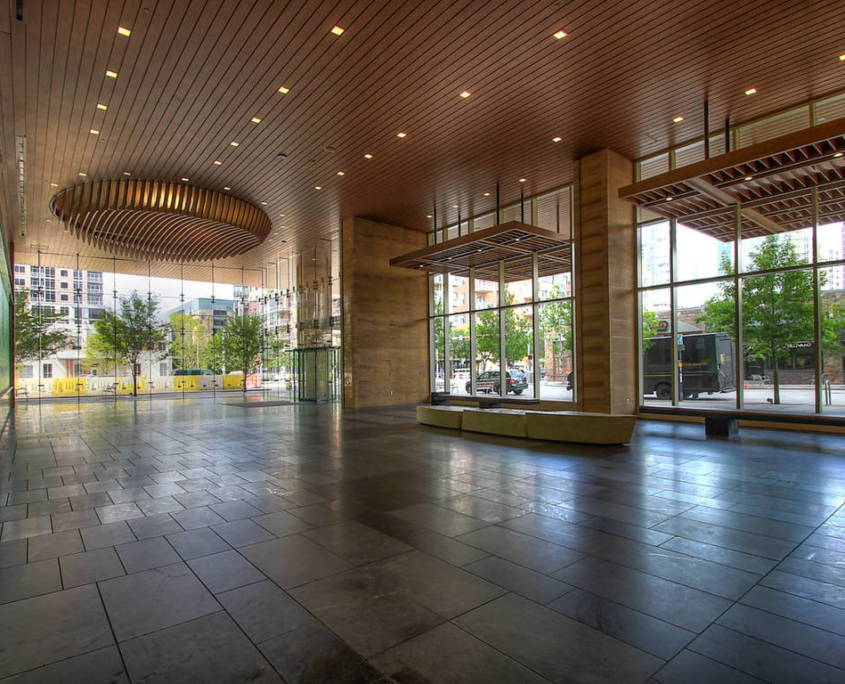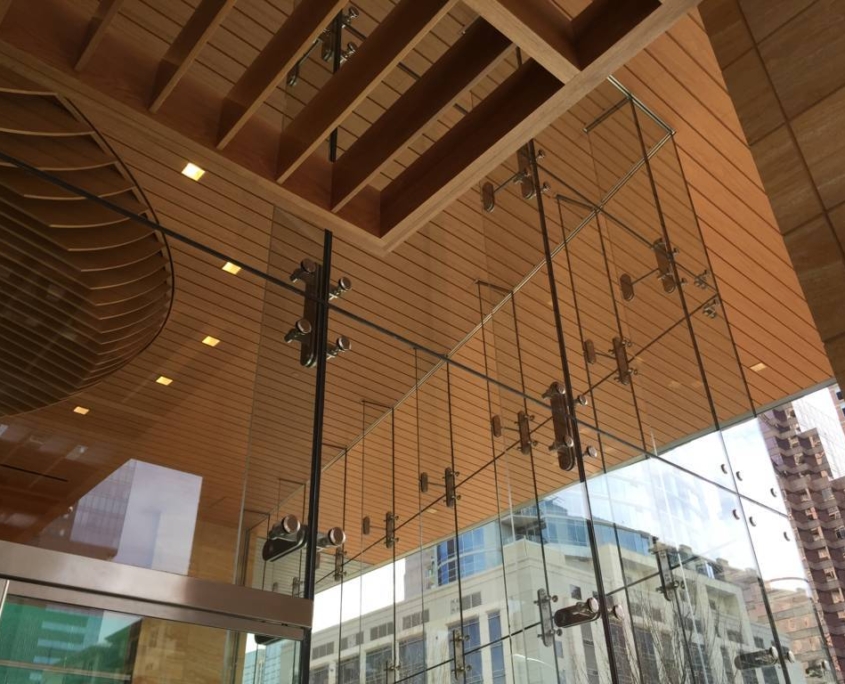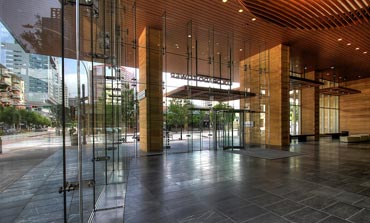Colorado Tower
Colorado Tower is downtown’s Austin’s first Class-A high-rise office building built in the last ten years. The vision of creating a gateway to business in Austin’s historic Warehouse District fueled the design of the 30-story office tower. The main feature of the tower is the highly visible point supported structural glass lobby space. To realize architect, Duda Paine’s vision, W.S. Nielsen partnered with Austin based structural glass engineering experts, Sentech. There are very contractors in America who know how to safely install structural glass… WSN is one of them.
Structural glass is an excellent way to bridge the inside and outside. Just inside one of the glass walls is an art wall—a civic installation that further enhances the pedestrian experience. With the big glass wall panels, our system allows people on the outside to have true vison on the inside of the building – hence enjoying the gallery art from outside.
There are many types of structural glass systems. At Colorado Tower, we installed fins and stainless brackets – no need for additional support structure is required.
CEAS+ is the ‘easy button’ for W.S. Nielsen clients. Together, we work off a napkin sketch, freeing up owners, GC and architects. The DEFI process [Design, Engineer, Fabricate, Install] is a huge benefit to our clients because it speeds things up. Time is money; therefore, we also see a reduction in installation cost.
