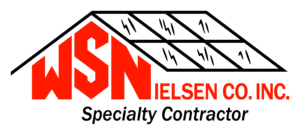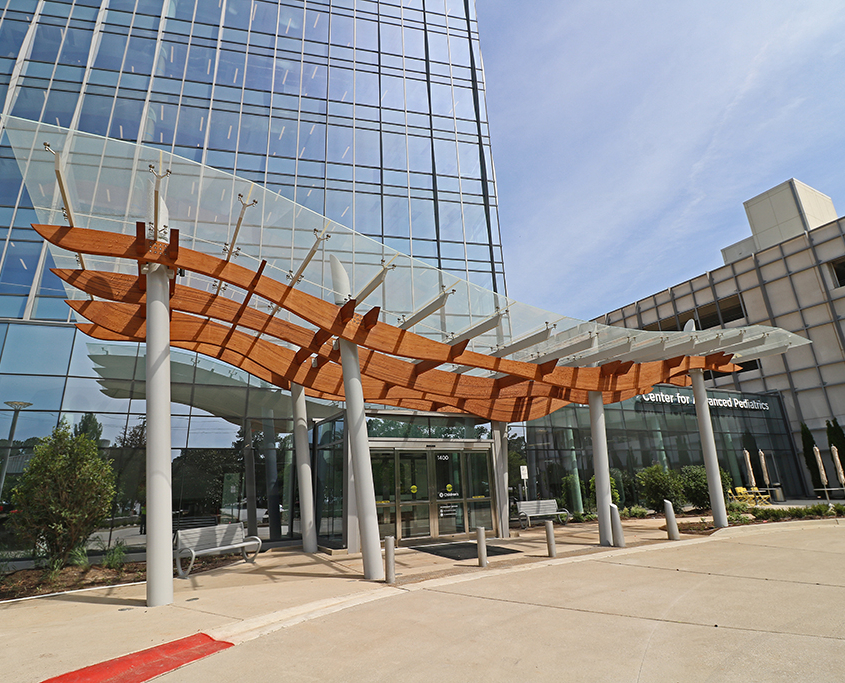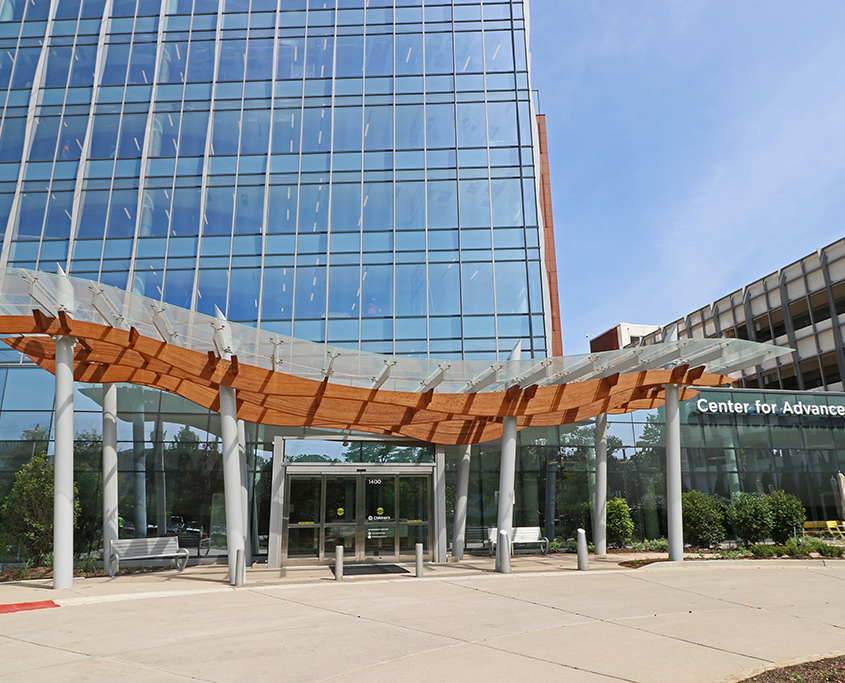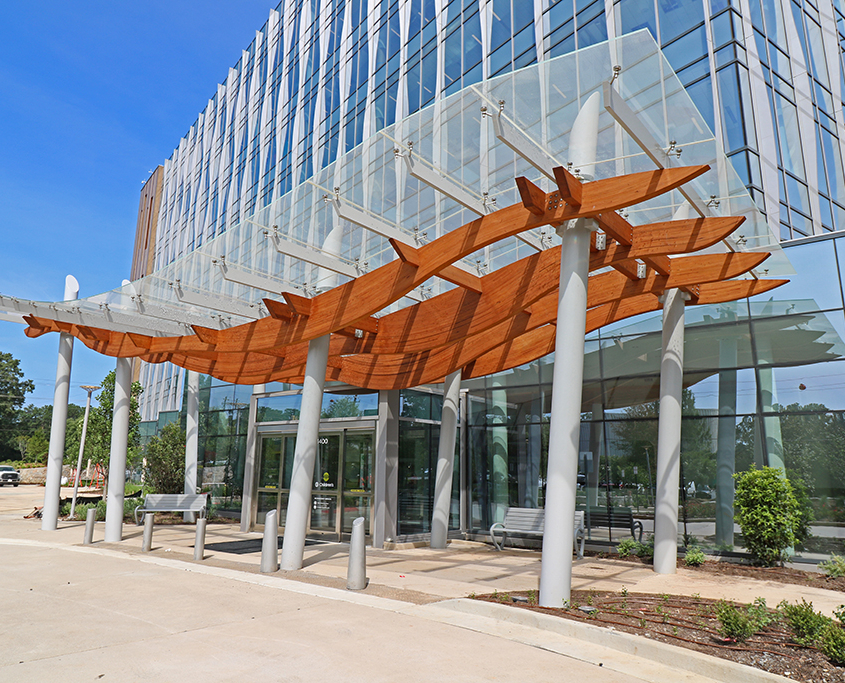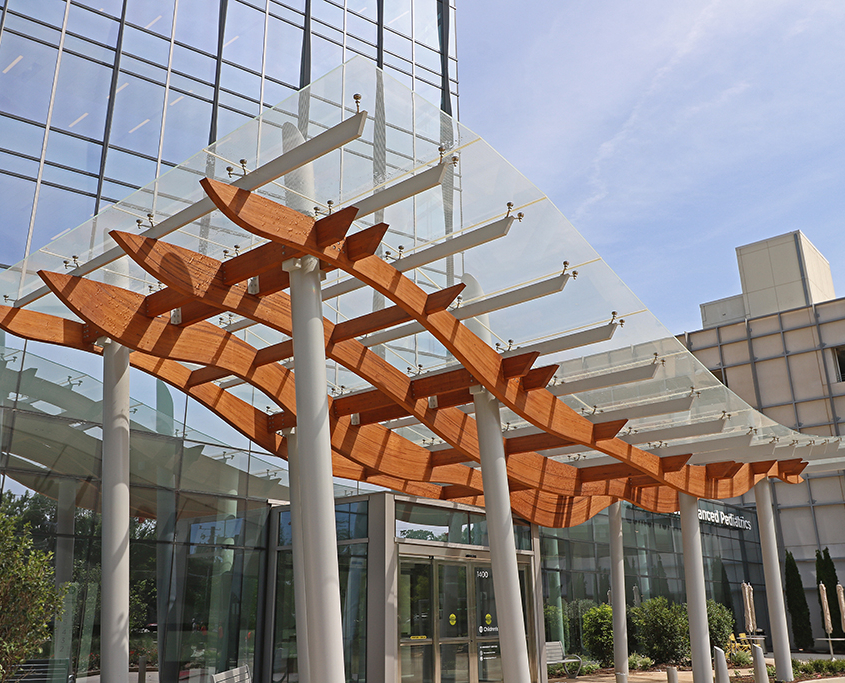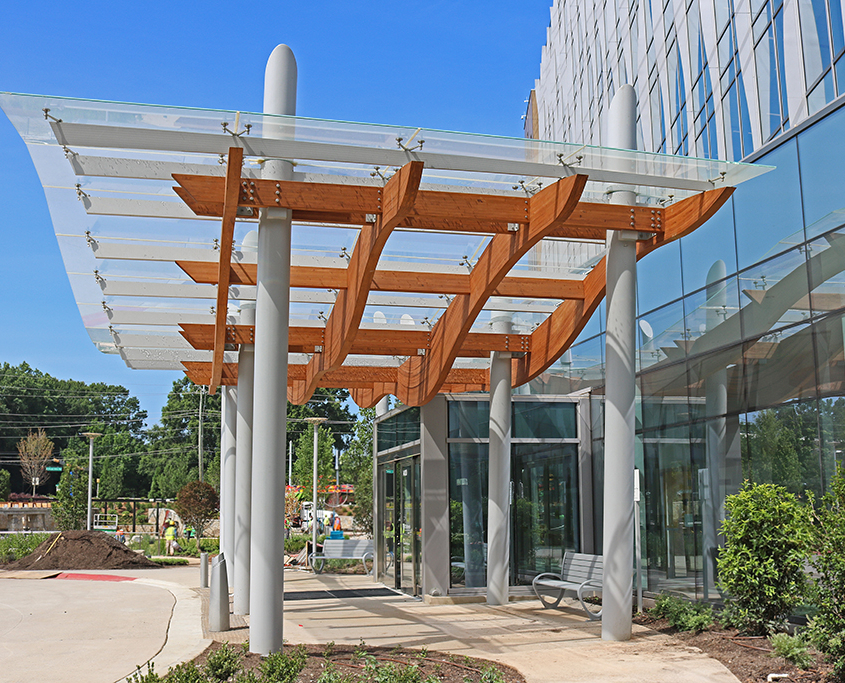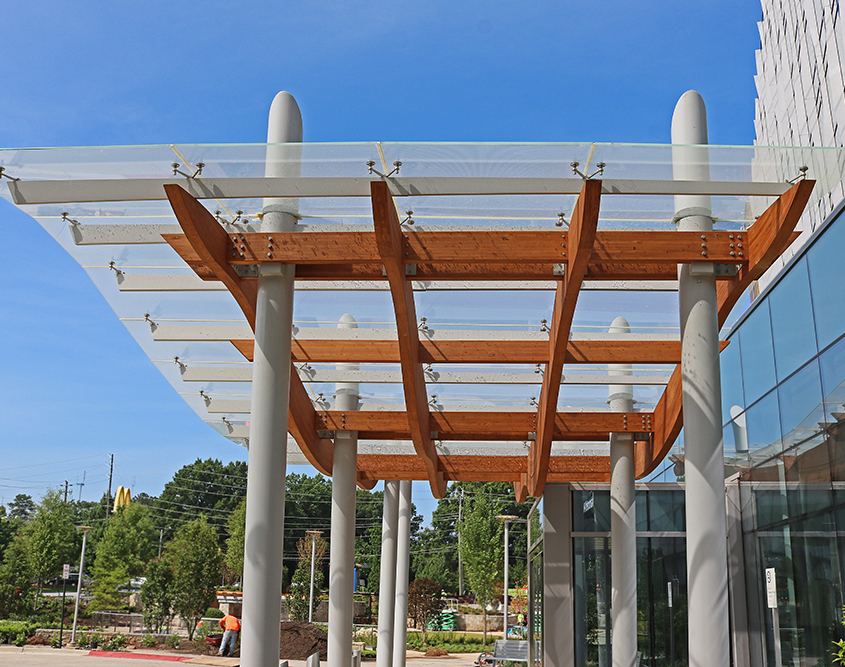Children’s Healthcare of Atlanta
An entrance canopy is the part of a building which greats and receives occupants. It sets the architectural tone of the building and is important it demonstrates both function and form
W.S. Nielsen has been installing canopies for 30+ years. We are experts at working alongside other trades, coordinating the various elements and achieving results.
The CHOA canopy features a variety of materials. The layers include a point supported structural glass roof system on steel beams, installed on glulam timber and then attached to structural steel columns.
The glass has a frit pattern designed to keep the space below cool in the summer (reducing solar heat gain), while also acting a screen for visual airborne dirt, grime and bird droppings, which normally collect atop canopies.
The iconic wave shape is a perfect example of biomimicry… design inspired by nature. Unique to this structure, the wave shape actually has a purpose. It tilts downwards towards the front of the building, channeling and shedding water onto the entrance vestibule, ensuring patients, doctors and family remain dry under the canopy.
CEAS+ is the ‘easy button’ for W.S. Nielsen clients. Together, we work off a napkin sketch, freeing up owners, GC and architects. The DEFI process [Design, Engineer, Fabricate, Install] is a huge benefit to our clients because it speeds things up. Time is money; therefore, we also see a reduction in installation cost.
